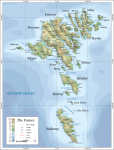Mise Tales Twenty-Seven
For an update on what a Mise Tale is then please see Mise Tales One.
I found two new lighthouses – not manned, but not in my lists. One is:
The Santa Marta Lighthouse and Museum located in Cascais, Portugal
[private]
SANTA MARTA LIGHTHOUSE MUSEUM BY AIRES MATEUS, CASCAIS, PORTUGAL
1 March 2010 | By Catherine Slessor
A highly poetic abstract exploration for Portugal’s first lighthouse museum. Photography by Fernado Guerra
Some time before Eduardo Souto de Moura’s Paula Rego museum (AR November 2009) added the coastal town of Cascais to the gazetteer of Portuguese contemporary architecture, Aires Mateus put a marker down with the Santa Marta Lighthouse Museum. Though a smaller project and one that involved melding together historical fragments with new interventions, nonetheless it resonates intimately with site and place while exploring a highly poetic language of rigour and abstraction.
Based in Lisbon, Francisco and Manuel Aires Mateus are brothers who graduated in successive years in the late 1980s from the Technical University of Lisbon’s architecture faculty. Both worked with Gonçalo Byrne before establishing their own practice while still only in their mid-twenties. The pair epitomise an emerging generation of Portuguese architects who are now making the transition to becoming more fully established. This project, for Portugal’s first (and possibly only) museum dedicated to lighthouses, represents a consolidation of familiar ideas and ambitions – the play of mute, austere volumes, a heightened sensitivity to materials and the notion of served and servant spaces.
Portugal’s coast is studded with relics of its rich seafaring history. Set on a rocky promontory near Cascais’ harbour, the site was once a 17th-century fortress that formed part of the town’s maritime defences. During the 19th century, the fortress lost its strategic importance and a lighthouse was built to aid commercial shipping. Poised on the tip of the promontory, the striped, pepper-pot structure is topped by a small glass beacon. Now automated but still operational, the lighthouse anchors the site and forms the focus of the museum.
Clustered around its base is an ensemble of three existing buildings now refurbished to house new exhibition spaces and an auditorium.Though the simple geometry of each structure is still legible, they are wrapped in a uniform carapace of glossy white tiles and effectively transformed into abstract representations of their original historic selves.The tiles are laid slightly unevenly so the apparently plain surfaces catch the light and have a subtle iridescent quality.
The white exteriors conceal a theatrically dark inner realm, with exhibits – old lighthouse beacons, maritime paraphernalia, maps and photographs – set against black walls, floors and ceilings.
A new single-storey volume extends along the west edge of the site, framing a pleasant promenade with views over the harbour and sea. This new part contains the museum’s servant spaces – café, offices and WCs linked by a circulation spine. Here the orthogonal geometry is subverted, with each function precisely articulated in a sculptural extrusion, so that the building resembles a folded and twisted piece of origami. Walls are rendered white, rather than tiled, with large, vitrine-like windows set flush in the smooth surfaces.
Though the ostensible simplicity of two different kinds of white buildings might be easily apprehended by Portugal’s relatively unsophisticated construction industry, this is still admirably nuanced architecture. Its effect lies in considered subtleties: how materials are juxtaposed, how light is handled and how site connects with history and place.
Architect Aires Mateus
Structural engineer Joel Sequeira
Services engineer Joule
[/private]
and
 One on the Faroe Islands island of Vágar near this photo of Gásadalur village. One of two lighthouses on the island is located SE of the village on the entrance to the Sørvágsfjørd, which leads to the fishing port of Sørvágur on the southwest coast of Vágar. Located on a bluff on the south side of the fjord about 4 km (2.5 mi) west of Sørvágur.
One on the Faroe Islands island of Vágar near this photo of Gásadalur village. One of two lighthouses on the island is located SE of the village on the entrance to the Sørvágsfjørd, which leads to the fishing port of Sørvágur on the southwest coast of Vágar. Located on a bluff on the south side of the fjord about 4 km (2.5 mi) west of Sørvágur.
I was going to post the above beautiful village photo on my page of Fantasy Lighthouses which will be coming up, but then I discovered it had an actual lighthouse of its own. How cool is that?
***************************
And to round things out, my recent story on Night Photos and the Lighthouse had some fantastic photos, but then this one below came to my attention, and I bring it to yours. It is St. Catherines Lighthouse on the Isle of Wight – beautiful photo.












