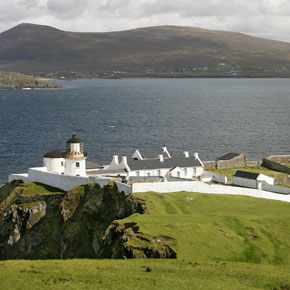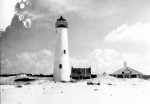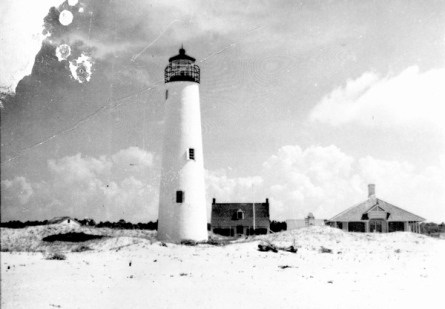Mise Tales Eighteen
For an update on what a Mise Tale is then please see Mise Tales One.
 Build a Redstone Lighthouse in Minecraft
Build a Redstone Lighthouse in Minecraft
This article may be a bit outside the scope of this website, but then maybe not.
Everybody loves a lighthouse, whether it is on the sea, in your garden or in your computer as is this PC/Mac program called Minecraft. This may not be to everybody’s interest but I am sure there are a few of my readers out there who play the game and might be interested.
I have never explored Minecraft, but a short description will more than help you understand the fascination. I might even give it a try. You all know my fascination with Lego!
 Minecraft: What The Hell It Is
Minecraft: What The Hell It Is
The literal description: Minecraft is a first-person, free to play indie PC/Mac game created by one person, with crafting, building and exploration at its center. The graphics are straight out of 1991. There are no characters and there is no story. There are none of the “production values” that define gaming these days, but within those narrow confines lies one of the most innovative and endlessly fascinating game in existence… and it’s still in Alpha.
While there are various versions and builds available out, there are three basic play-modes to Minecraft: Single Player Creative, Multiplayer Creative, and Single Player Survival. All three plop you down into a huge, open world, filled with different natural resources you can exploit and bend to your will.
Single Player Creative mode is like an infinite LEGO set. You can create fantastic structures out of basic building blocks all day if you’d like. You can try it out for free, in-browser, right here. Multiplayer Creative is the same deal, with others. – g4tv.com
So, here is a short video on how to build a Minecraft lighthouse:
Houses on Cape San Blas and the Cape St. George respectfully to be the following materials dimensions description:
Towers:
The towers are to be built of hard brick, the form round, the foundation to be sunk 18 inches or more as maybe necessary to make the fabric secure and set on cypress or cedar of 4 inches thickness the height of the tower is to be sixty five feet from the surface of the ground. more. . .
Published: Friday, December 14, 2012 at 10:30 AM. by StarFl.com
Editor’s note: This is another in a continuing series on local pioneers and local history. This is the last story looking at the beginnings, the building specifications, for lighthouses in the area.
These next few weeks, I’ll be sharing some letters about our local lighthouses.
This could not have been completed without giving “thanks” first to Mark Curenton and the Apalachicola Historical Society. Several years ago Mark let Marlene Womack and I go through boxes of old papers found in the cottage at the Raney House in Apalachicola.
These boxes covered many areas of local history, one folder covering our lighthouses, and I was lucky enough to get the chance to copy these files.
Two weeks ago we covered the Cape San Blas and the Cape St. George Lighthouses bids for rebuilding the lighthouses, this week, I’m sharing you letters from the descriptions/blue prints of how they wanted the houses and towers to be built.
As I said in the last story, both buildings were built alike.
“Superintendents were expected to oversee the actual construction of lighthouses, and ensure they were repaired when necessary. They would also mediate conflicts and deal directly, when necessary, with lighthouse keepers. Each superintendent was required to submit a yearly report detailing the status of light stations in his charge.”
Now back to the site selection and the building of a lighthouse.
Houses on Cape San Blas and the Cape St. George respectfully to be the following materials dimensions description:
Towers:
The towers are to be built of hard brick, the form round, the foundation to be sunk 18 inches or more as maybe necessary to make the fabric secure and set on cypress or cedar of 4 inches thickness the height of the tower is to be sixty five feet from the surface of the ground. The diameter of the base 25 feet and that of the top 12 feet, the thickness of the walls at the base is to be 4 feet, and uniformly graduated to two feet at top. The top is to be arched, on which is to be laid a soap stone deck 14 1/2 feet in diameter, five inches thick and joints filled in with lead: on one side of the deck to be a scuttle 24 by 20 inches to enter the lantern. The door to be an iron frame, covered with copper. The outside and inside walls are to be laid in hydraulic cement and the outside wall white washed twice over. There are to be six windows in each tower of 12 lights each, 8 by 10 glass with strong frames and iron bar over each and a door 6 by 3 feet of double inch boards cross nailed with substantial hinges, lock and latch. The ground floor is to be secured with brick, a sufficient number of circular stairs to lead from the ground to within six feet of the lantern connected by a centre post and guarded by a good hand railing. The stairs and platforms to be of cypress or heart of pine planks 2 inches thick from the top of the stairs to the entrance.
The foundation was made of the old granite steps, there not being enough got out of the old towers for the new ones. The lantern to be an iron ladder with 2 1/2 inches wide.
Lanterns:
The lantern and lighting apparatus now in use at the St. Joseph Point and the Cape St. George Islands’ are to be transferred to the new towers. The contractor E. Bowden to reglaze the said lanterns with French plate glass and paint them white inside and black outside. The Lantern posts are to be set five feet into stone or brick, and secured with anchors. The lantern and door to be revisited, and repaired whenever necessary for security, and the whole put in a proper condition for lighting. The contractor being allowed the privilege of using all materials now in the old towers which are deemed suitable and proper by the Superintendent of the works. Each Light House is to be furnished with a complete Electrical conductor with joints to run 4 feet into the grounds.
Dwelling Houses:
Dwelling Houses for the Keepers are to be built at each place each to be 35 feet by 20, foundation of hard brick walls one foot thick laid 18 inches below the surface of the ground and canned 2 feet above, on which is to be laid a frame building sills 8 inches square, posts 11 feet high 4 by 8 inches, braced above and below, lower flooring joists and to be 2 by 8 inches, 18 inches apart, bridged chamber floor joist 2 by 6 inches apart to be laid so that the rooms finish 8 feet in the clear, sides and ends and roof to be boarded with good seasoned pine boards and shingled with the best cypress or juniper shingles 12 1/2 inches long laid not more than 4 inches to the weather on the roof, and five inches on the sides and ends. The house at each place to be divided into two rooms with an entry between 7 feet wide and a chimney in each end of each house, with a fire place in each room below, 3 windows in each room below of 12 inches, lights 10 by 12 glass. The stairs to lead from the entry to the attic, closet back of the stairs attic divided into two chambers with entry between 6 feet wide one of the chambers divided into 2 rooms, a lantern window in the entry and a window in each of the small rooms, and 2 in each of the large ones, of 12 lights each 10 by 8 glass, collared with lead as well as both the chimneys doors in front and back of the entry, one to lead into each of the parlor chambers and closet. The doors to be 4 planked one inches thick except the front and back doors which are to be 1 1/2 inches thick. The front with freeze light with a good lock, hinges and latch on each end a bolt on the back door. Parlor entry, chambers and closet to be latched and plastered and finished in a plane and substantial manner, gutters back and front of the houses made of tin or wood with trunks to lead off the water into a cistern an opening to be left in each side of the brick foundations 8 by 12 inches a piazza on front sides of each house 8 feet wide floors six inches below the sill of the door and the roof shingled as specified for the houses all the wood work except the roof to be painted with two coats of white lead and oil all the floors in the houses to be laid double, at a convenient distance from each dwelling is to be erected a frame kitchen 15 by 12 feet to stand each on 6 brick pillars 2 feet from the ground 10 feet post boarded and shingled roof like the dwelling, one third pitch, 2 windows in each 12 light 8 by 10 glass, one door a chimney for each with suitable fire place for cooking with crane trimmed and hooks the floor double the attic floor single and matched one window in each attic compact stairs or steps to go into the attic.
In the rear of each house a cistern is to be built of hard brick lined with Rowan cement, and large enough to contain 2500 gallons into which the rain gutters from the dwellings are to lead and the whole covered with a top and door of 2 inch pine plank seasoned and the said Bowden agrees to finish the towers, dwellings, cisterns, so as specified above at Cape San Blas by the 1st day March 1848 and those at Cape St. George by the 1st day of June 1848 for the sum of Thirteen thousand, four hundred dollars and the said Spencer one the part of the United States agrees to pay Bowden on completion and acceptance of the work, the above named sum of $13,400 dollars.
In witness where of we have here to set our hands and seals the day and date above written.
(Signed) Samuel W. Spencer (seal)
Signed Sealed and delivered
In the presence of
C. Houston District of Apalachicola
January 1st 1849
************************************************
Cape St. George Island Lighthouse … 1848
Constructed by Edward Bowden in 1848; Conical tower constructed of brick and iron; 74 feet high.
Lighted in 1850; Deactivated in mid-1994.
Original lens: 15 fixed Lewis lamps with sixteen-inch reflectors; Winslow Lewis (1843). Third-order fixed Fresnel lens; Henry-LePaute (1857). Present: none. Focal plane: 72 feet.
Collapsed following Hurricane Dennis in 2005. The lighthouse has been reconstructed on St. George Island for public viewing.
Cape San Blas Lighthouse ….
Year Light First Lit: 1885
Is the Light Operational? NO
Date Deactivated: 1996
Automated: 1981
Foundation Materials: IRON PILING
Construction Materials: CAST IRON
Markings/Patterns: WHITE W/BLACK LANTERN
Shape: SKELETON AROUND SLENDER CYLINDER
Relationship to Other Structures: SEPARATE
Tower Height: 90
Original Optic: THIRD ORDER, FRESNEL
Year Original Lens Installed: 1859
Present Optic: THIRD ORDER, BIVALVE
Year Present Lens Installed: 1906
Height of Focal Plane: 101
Fresnel Lens Disposition: “BARBIER, BENARD ET TURENNE” THIRD ORDER BIVALVE LENS & CLOCKWORK MECHANISM STILL IN TOWER
Has tower been moved? YES, 1918
[/private]
*************************************
History of Makapu’u Beach and Lighthouse, Hawaii
Did you know that Makapu’u Point rises 647 feet above the ocean? It was created by many lava flows thousands of years ago. This Lighthouse is one of Oahu’s most famous landmarks with a spectacular view of the Eastern Ka `Iwi coastline. The 46 foot tall lighthouse was first built in 1909 and then automated in 1974. It has the largest lens anywhere in the United States! more . . .
*****************************
Lighthouse to be illuminated again for guests

Iconic Clare Island [Ireland] landmark to open its doors next May [2013]
by Áine Ryan
For decades it provided a comforting beacon for sailors battling with the whims of the Atlantic, now it is set to be an oasis for visitors who desperately crave a break from the grim monotony of the daily grind. Where better to escape, then, than a lighthouse teetering on magnificent cliffs on the edge of an island in County Mayo.
Welcome, Fáilte, Wilkommen to the Clare Island Lighthouse, which will be opened in the coming months as an atmospheric and unique Bed and Breakfast. And all courtesy of some serious brain-storming by owner Goesta Fischer and his business partner, Roie McCann. more . . .
[private]
But what do a German pathologist and an experienced interior designer have in common? Well, for one thing, a real love for the magnificent coastline of west Mayo.
Hamburg native, Goesta Fischer runs a busy medical institute in the east German town of Wilhelmshaver. The institute specialises in cancer research and provides diagnostic pathologies for about 15 hospitals. However, whenever he has some spare time he returns to the west of Ireland where he has had a family home since 1985.
“I had been coming to Ireland since the mid-70s with my wife and eventually bought the ‘Haunted House’ between Westport and Newport in 1985. We had already travelled extensively in Ireland but I always said if we were buying a house it would be near Westport because of its lovely heritage and its proximity to the bay and coast,” Goesta Fischer says.
Goesta assures The Mayo News that rumours of ghosts in the ‘Haunted House’, the landmark green house on a bad bend between Westport and Newport, have been greatly exaggerated. Although he concedes that local visitors are more circumspect and always ensure they leave before midnight.
We are drinking coffee at Roie McCann’s home, which nestles near Croagh Patrick and overlooks spectacular Clew Bay. Donegal-born and Dublin reared, Roie moved to Mayo full-time in 2000 and worked for several years for Irwin’s Interiors in Castlebar before working freelance. She puts her eclectic flair for design and interiors down to the fact that she has travelled widely and at various stages lived in London, The Hague and San Francisco.
The launch-pad for Roie’s interest in design has its genesis in her interest in antique furniture which led her to manage a shop in Dublin’s Liberties, where there are several antique outlets.
But back to Clare Island lighthouse and an advertisement for its sale that caught Goesta’s eye four years ago.
“I clearly remember I had just two days left of my holidays and since it was winter time there was no boat to the island that day so I hired one. I went to the lighthouse and jumped over the wall and simply fell in love with the building and its unique location.”
He says he immediately saw its potential.
“I didn’t see it as a private house, or, as was initially reported, a birthday present for my wife. I just wanted to make it liveable in again. So myself and my solicitor went to the auction in Dublin. There were many bidders but I came away having purchased it.”
Goesta bought the lighthouse from Lady Georgina Forbes who had dropped her original asking price of €2.1 million by a staggering 75 per cent to €500,000. Keen interest at the auction, however, brought the purchase price back up to a reported €1.05 million.
Foggy history
BUILT in 1806, Clare Island Lighthouse was decommissioned in 1965 because its beams were sometimes occluded by foggy conditions. An unmanned lighthouse on Achillbeg replaced it. It has had two other private owners in the past, an Irish-American family, the Conlons, and Belgians, Robert and Monica Timmermanns. The Timmermanns spent substantial money on its renovation to an up-market guesthouse, which attracted Jean Kennedy-Smith during her ambassadorship to Ireland, and television celebrity, Ray D’Arcy. They sold the lighthouse to Lady Forbes in the early noughties but her visits became increasingly infrequent and, unfortunately, the historic building became rundown and in need of repair once again.
Soon after Mr Fischer bought the lighthouse he employed an island contractor to carry out extensive refurbishment works on the main house and its many outbuildings. Naturally, the next phase involved his designer friend, Roie McCann.
“Recently Goesta and I started talking about the lighthouse and how terrible it was that we had nothing done. So we began to come up with all sorts of ideas and I suggested that first of all we open a B and B since it had been tried-and-tested and worked there before,” says Roie.
She continues: “We are both very excited since the possibilities for it are endless. When we are established we will consider cookery courses and hosting meetings for international artists who normally work in an urban environment. There is lots of meeting space but our accommodation is limited so we are really looking forward to working with the other tourism providers on the island.”
She confirms the plan is to be open by next May and to then stay open year-round. Before all that though they need to check the weather forecast and don their oilskins for a quick visit to the island the following day.
[/private]

